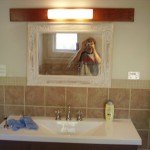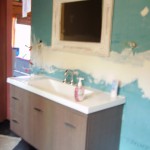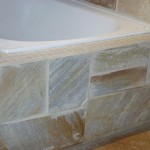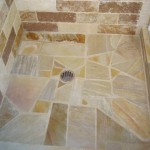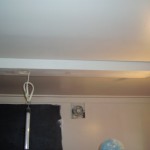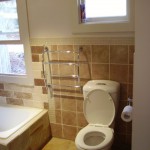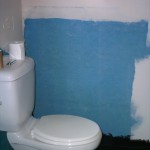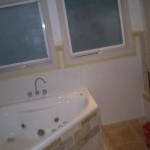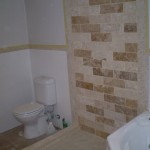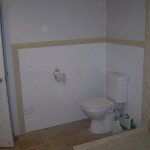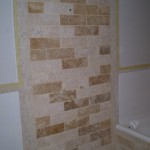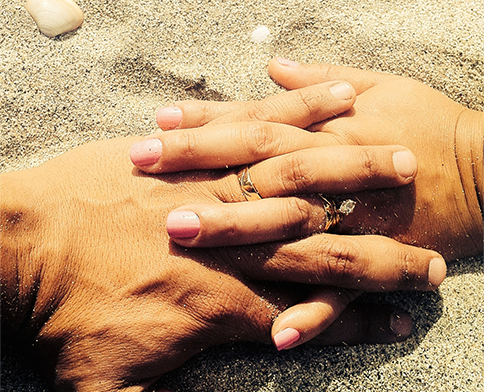Bathrooms
While renovating my own property I had the chance to do something different from the normal landscaping project. Like many people I like to provide my own design ideas into my own house a construct them myself. In the bathrooms my ideas were based on using natural stone looking products that I took a liking to from the Spanish bathroom ideas that I had seen. Below are the four bathrooms I created on my property.
Small house bathroom
This was my first bathroom project
Whilst not in the best shape this bathroom originally a small one had 3 doors going into which decreased it’s usable space considerably. I filled in the outside door and the ensuite door to create more space. I swapped the laundry sink for the shower (both in opposite corners) to make the bathroom layout more useable.
Then the design. I choose the flattened stone like tiles on the sheet. Grouted them with grey grout because white stains very easily especially considering the red soil outside. I bought a prefab Bunnings shower and the same a bathroom vanity wide enough to place thinks on the surface. I tried to make it as cheap as possible whilst still keeping it natural looking and in good taste.
Upstairs Bathroom Main House
The first thoughts I had about this bathroom was to create something that even I would be proud of. I also decided if cheap tiles costed $18 and expensive ones about $100pm², I wanted something in good taste. Not too expensive, around halfway price $55pm².
I also naturally wanted the natural stone look. The area the bathroom was to take up was the original pokey bathroom. A shower bath and small vanity crammed into a small area. Also a separated toilet and a separate pantry at the end. Bad space management.
First I took out the wall separating the toilet and bathroom, then ripped out the shelves in the pantry. Then I carved a hole through the wall for a window in the laundry. The bath, shower and toilet all remained in the same place. The vanity was placed in the former hallway to the bathroom. After all the changes there was still ample space left in the bathroom.
The wall material was all replaced and waterproofed to specifications, thanks to the advice from builder friends. Plumbing adjust made and updated.
For design the only real idea I had was that I wanted the floor done with brazilian qaurtz. This comes in natural stone, but I wanted to cut it into square shapes. Given that it’s density means it’s slow to cut after doing the vertical surfaces of the bath I chose random shapes to save time.
The rest of the theme took shape when I got the vanity cheaper from my connections at Hurfords Hardware. It had a walnut colour with a natural grain look.
From there I chose the mocha style tiles for the outside walls and anywhere where there was a water splashback I chose a travertine looking natural stone tile that is sold under the name of Fedora. To blend it all in I chose a beigy tile band to divide one tile style from the other.
Downstairs Bathroom Main House
The main initial characteristic of this bathroom was low light. 2 frosted windows were initially put in to increase the light and air flow. Fedora tiles were chosen for the splashback area and around the spa bath, for some theme consistency in the house. White tiles chosen to maximise the low light. A natural looking travertine replica chosen for the floor. Job done by my team, to normal standards, from start to finish.











